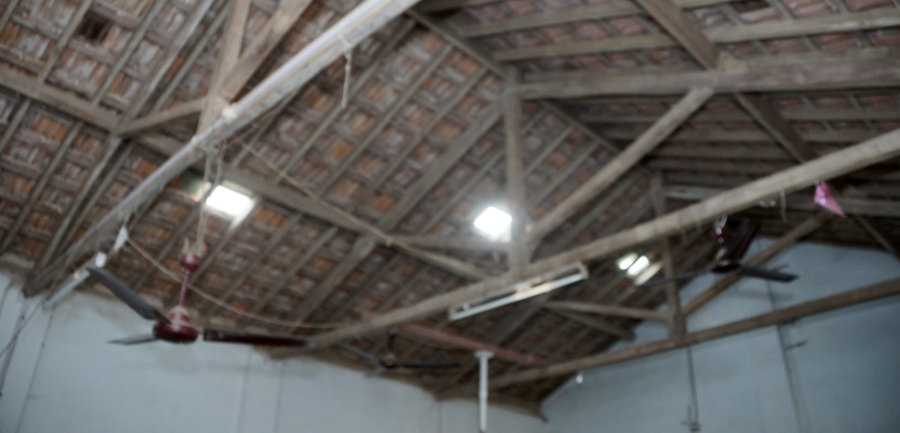Village of Timba, Gujarat, India | Administrated By: Halpati Seva Sangh
Students: 240 | Faculty: 11 | Estimated Cost: $204,552 USD
The Need
The original boarding school was in very poor condition and lacked the necessary space for basic living and learning abilities. Due to space constraints within the building, the students (ages 6-14) slept and studied in the same room, and had no beds or desks.
Outside, the toilet block was in great disrepair and had extremely limited usability due to un-sanitary environments or overgrown vegetation. A shed was used as a the kitchen that lacked both proper cooking tools and ventilation. All cooking was done over wood fire pit that was not properly ventilated and could have lead to serious health problems for the students and faculty.
Project Requirements
We needed to build new sleeping quarters buildings so the children could have space for their own beds and personal belongings, which would open up space to provide desks and storage in the classroom. We also renovated the kitchen and dining area to provide a non-toxic cooking environment with proper safety and sanitary tools for food preparation. A new toilet block was an immediate need as well to bring the facilities up to health and sanitation standards of living.
Completed Accommodations
By reconstructing and building out this boarding school, we immediately served 240 students and countless more to come in future years. We planned to provide the below accommodations to empower their future success.
- Sleeping quarters
- Clean and hygienic toilets and showers
- Solar-water heater for showers
- LED lighting for students to work at night
- Fans and ventilation in kitchen and all other rooms
- Water purifier with cooler
- Bunk beds with 4” thick PU mattresses and pillows
- Bedding for each student including sheets, pillow covers and quilts
- Storage for all students’ belongings
- Warden quarters for boys
- Laundry area for students to wash clothing
- Multipurpose room for library, computer lab and assorted activities
Original Conditions
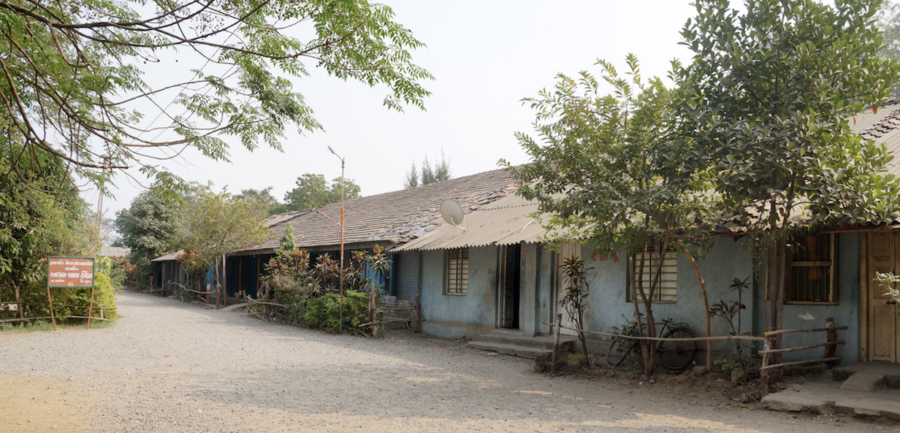 ABOVE: The building was in extreme disrepair with multiple holes in the roof.
ABOVE: The building was in extreme disrepair with multiple holes in the roof.
BELOW: The bathroom block was unsanitary and vastly unusable. 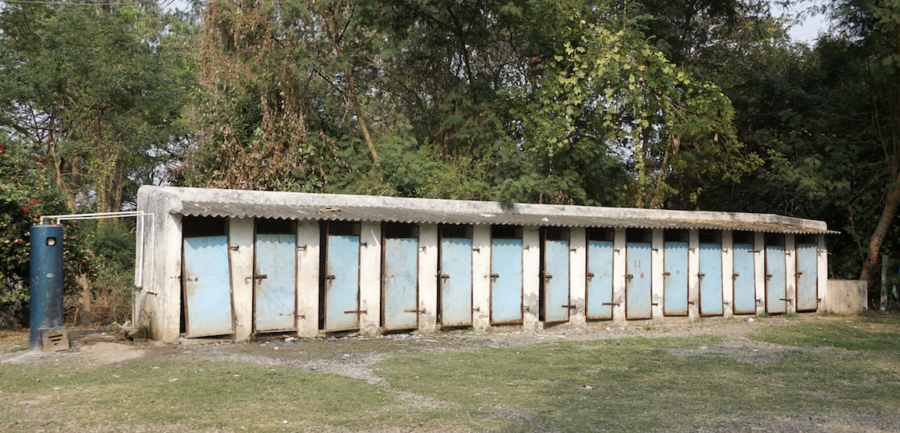
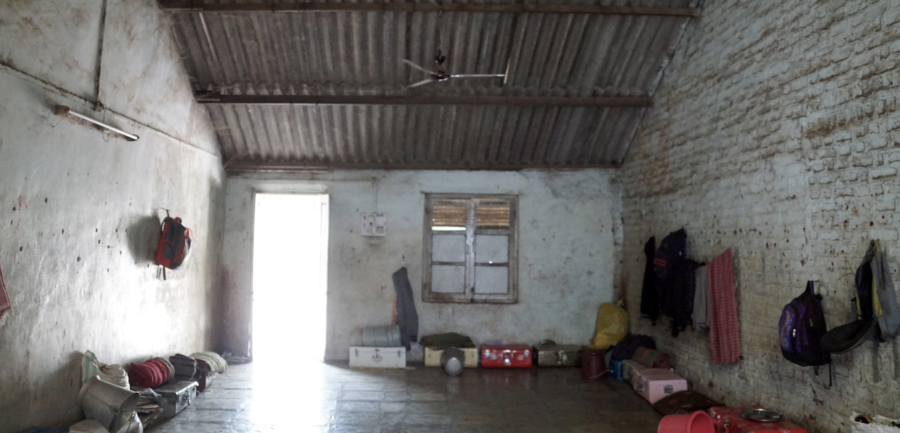 ABOVE: This space was where the children both live and learn, which didn’t allow room for beds or decks.
ABOVE: This space was where the children both live and learn, which didn’t allow room for beds or decks.
BELOW: Holes in the roof created puddles on the floor when it rained, causing the children to need to huddle in the few dry spots around the floor.
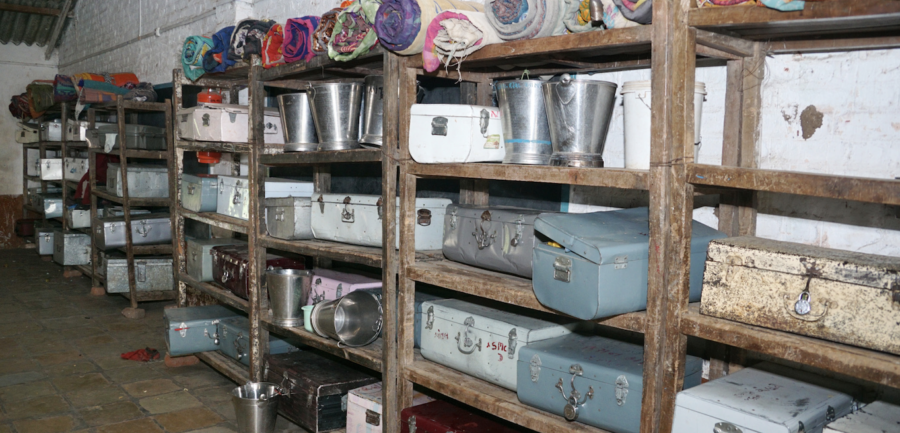 ABOVE: Stored personal belongings up and away from rain water on the floor.
ABOVE: Stored personal belongings up and away from rain water on the floor.
BELOW: The original condition of the solar-power water heater, in complete disrepair. 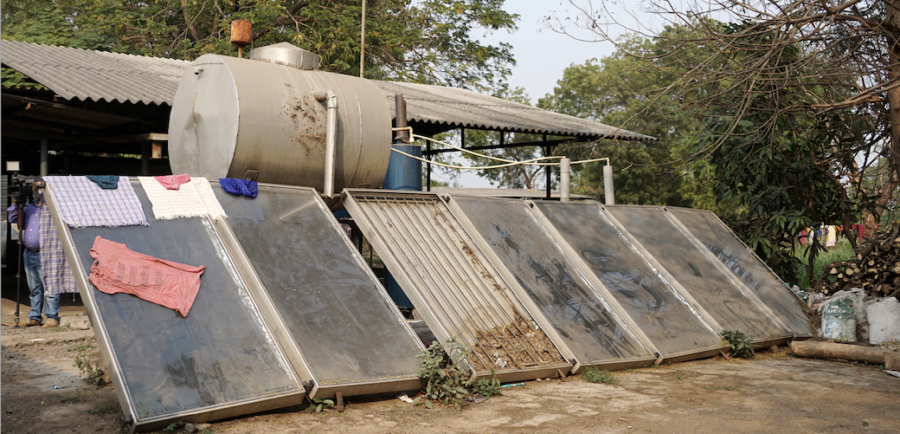
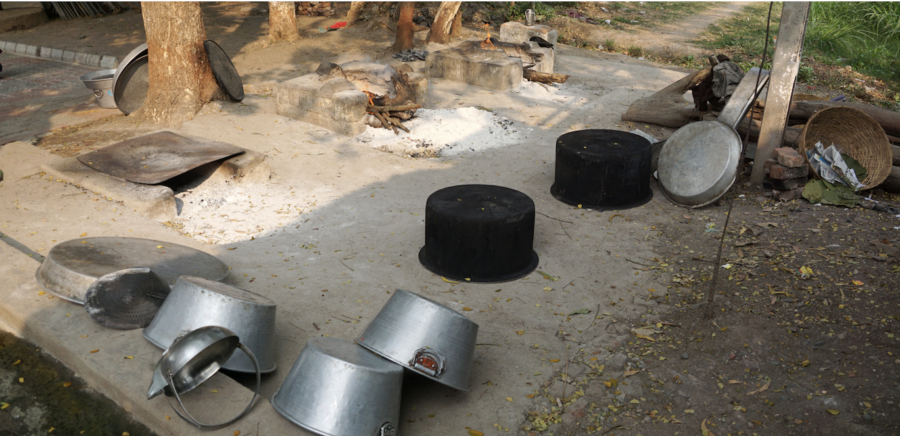 ABOVE: Original cooking equipment in the kitchen.
ABOVE: Original cooking equipment in the kitchen.
BELOW: The wood-fire burning pits used for cooking each meal. 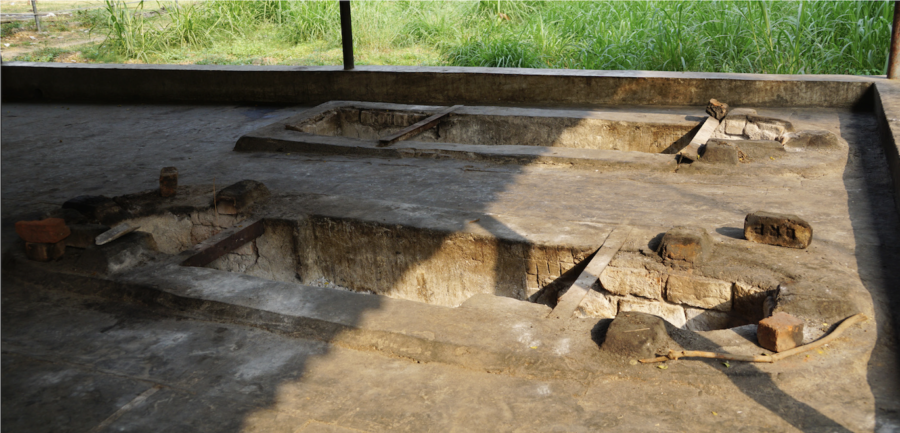
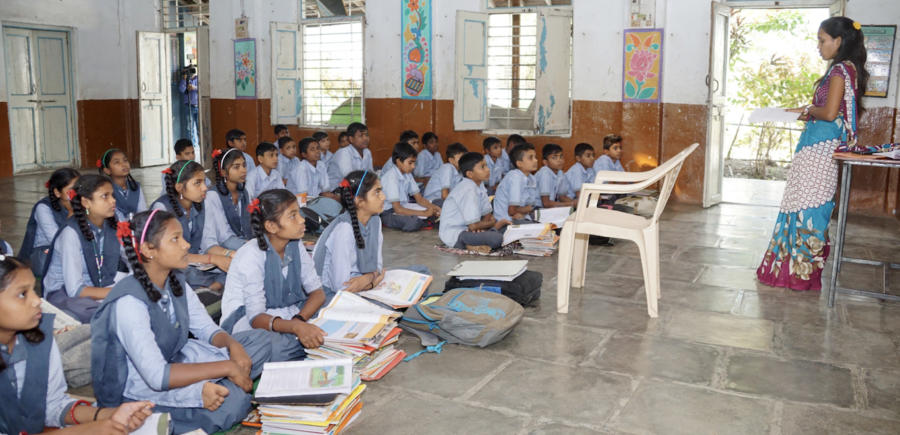 ABOVE & BELOW: Students sat on the floor to study. This was the same space in which they sleep, and therefore there was no physical space for beds or decks.
ABOVE & BELOW: Students sat on the floor to study. This was the same space in which they sleep, and therefore there was no physical space for beds or decks. 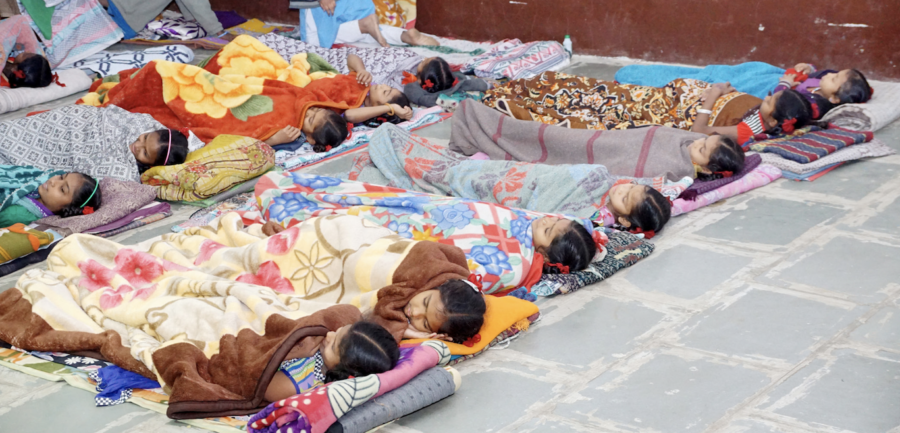
Current Conditions

ABOVE: The new family hall building is spacious and functional, allowing it to be useful for many needs.
BELOW: The new full classroom is clean and safe, helping students separate their living and learning spaces.


ABOVE: The new bunks have given the children beds for the first time in many of their lives. The bed areas are sturdy and comfortable in a clean and private setting.
BELOW: The full playground lets the children enjoy being children in a carefree and safe environment.


